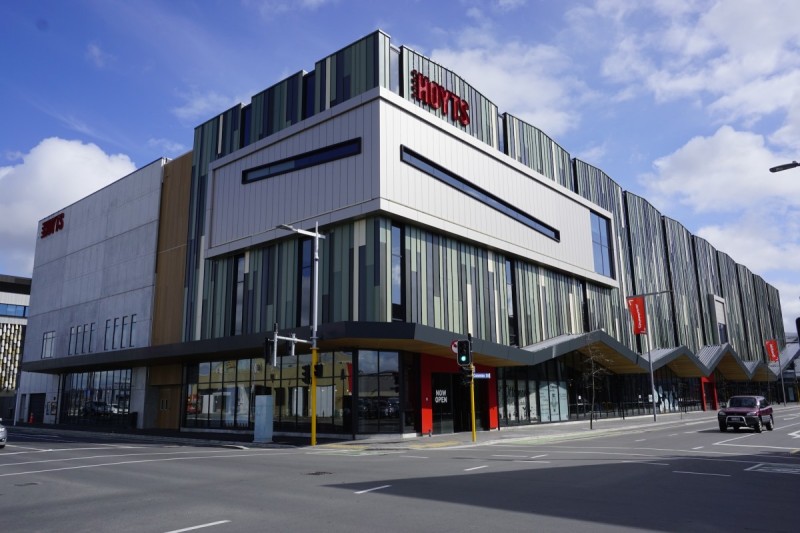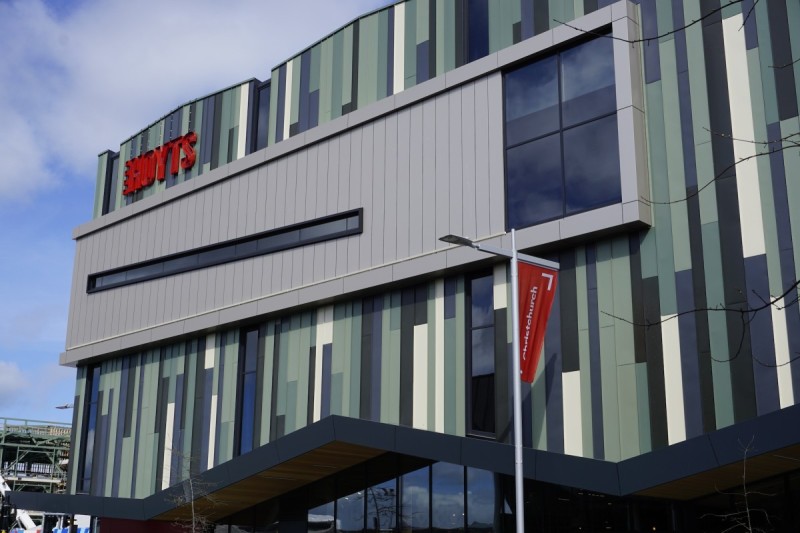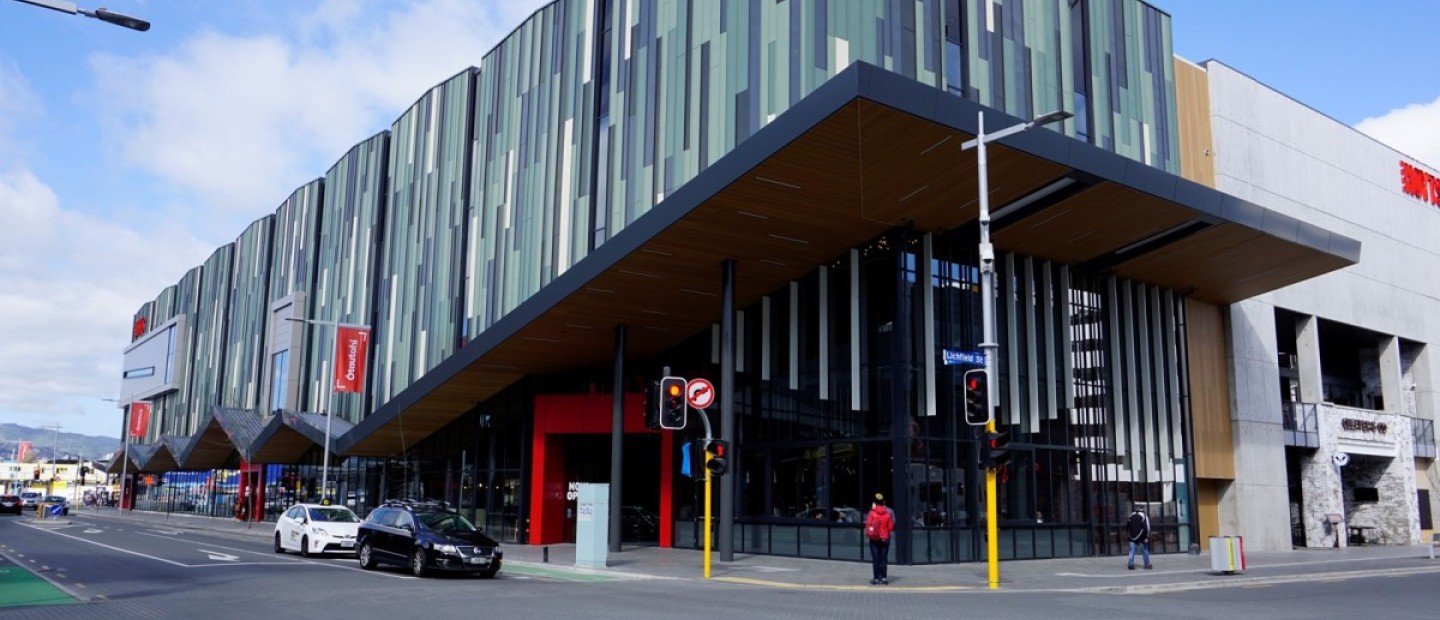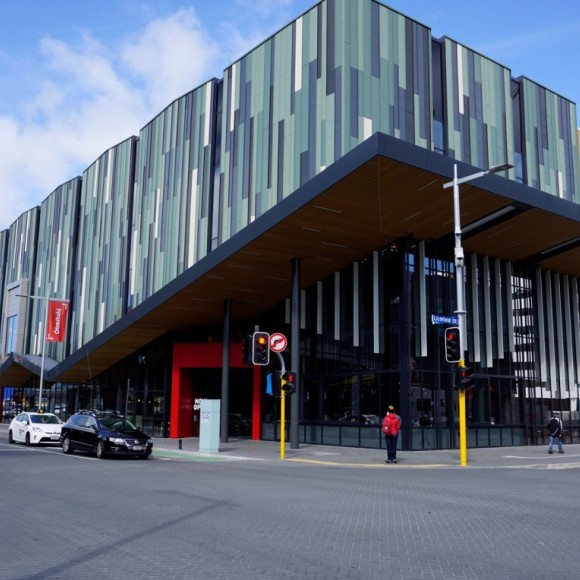Hoyts EntX is the cinema brand’s new flagship building, recently opened after a multi-million-dollar fit-out. The complex cleverly controls light, space and air with a variety of design features, including vertical louvres, trickle vents, and large glazing spans - some up to 8.5 metres tall.
Hoyts, in combination with developers Calder Stewart, were not just trying to make any cinema, but the multinational chain’s New Zealand flagship. This was to be a massive project, with a state-of-the-art cinema complex upstairs and a stylish dining precinct beneath. It would have a 100-metre frontage, take up 100 per cent site space and involve a number of unique design features. Plus, it was being closely watched by Christchurch media and residents alike.
Nulook® - Raylight Aluminium Ltd from Christchurch provided the joinery, backed by technical designs from Altus® Window Systems. Being such a large structure, many of the windows would be incredibly tall. At one corner of the building, the glass would reach as high as 8.5 metres. In other areas, windows would be 18 metres off the ground at their highest point.

The Hoyts EntX project was fast - especially for the scope of work. Nulook® Raylight and Altus® Window Systems, with a superb team of subcontractors from New Era Glazing, began their work on the Tuam Street square openings while much of the rest of the site’s elevations couldn’t be released.
In the name of speed and strength, the building’s precast concrete and metal facades were designed to be clip-ons, built off-site and then bolted into place. This included some of the extrusions over 6.5 metres high for the Lichfield/Colombo Street corner, which were fabricated in the Nulook® Raylight factory, taken apart, then joined on-site by New Era and fitted into place.
The Colombo Street elevation, which is 100 metres in length, features an undulating raking feature that sits 8.5 metres off the ground. A heavy-duty webbed mullion with double glazing from the Baltic Flushglaze system was used for the strength and style necessary for this elevation, which reaches as high as 7 metres in some areas.



















